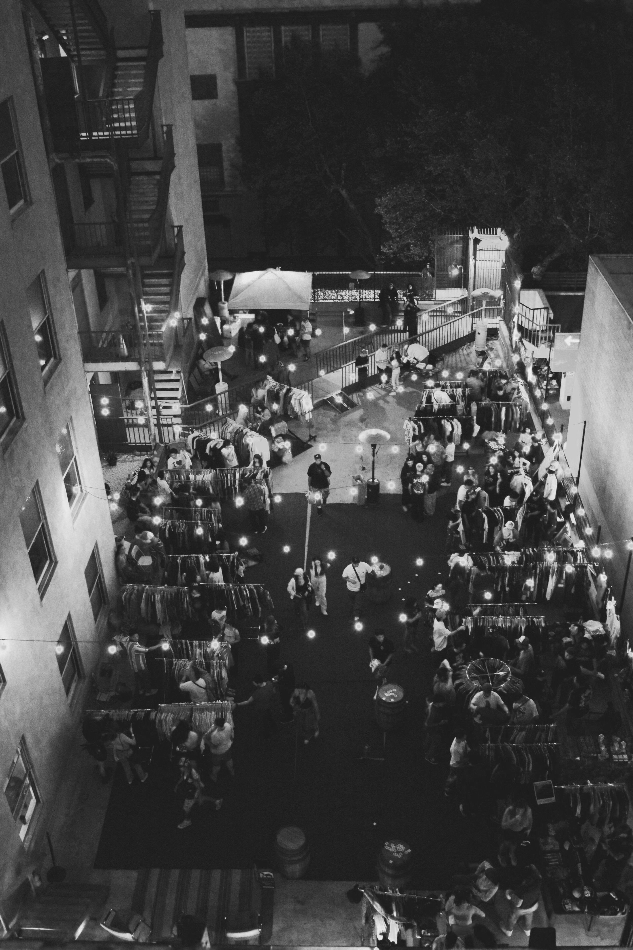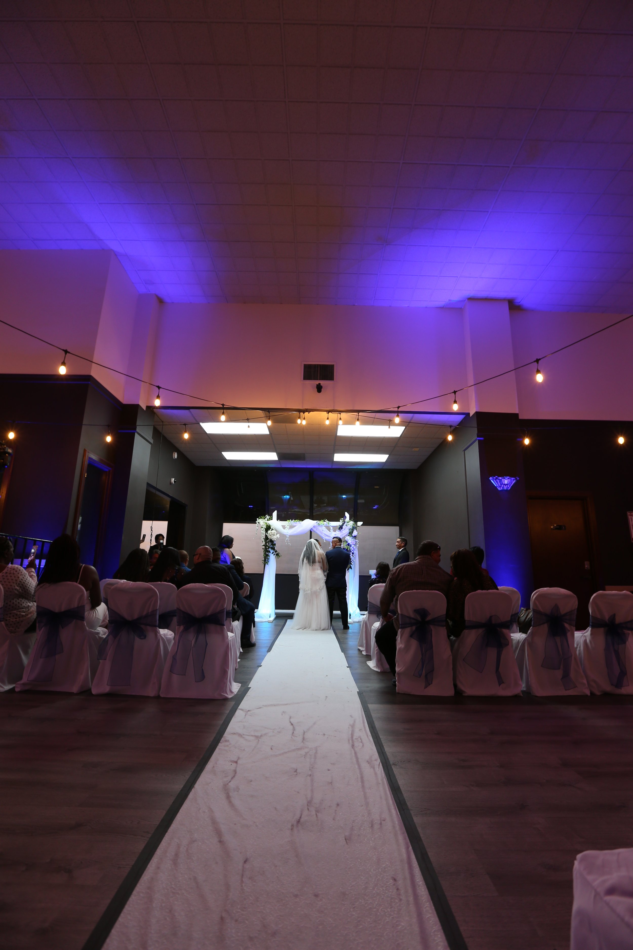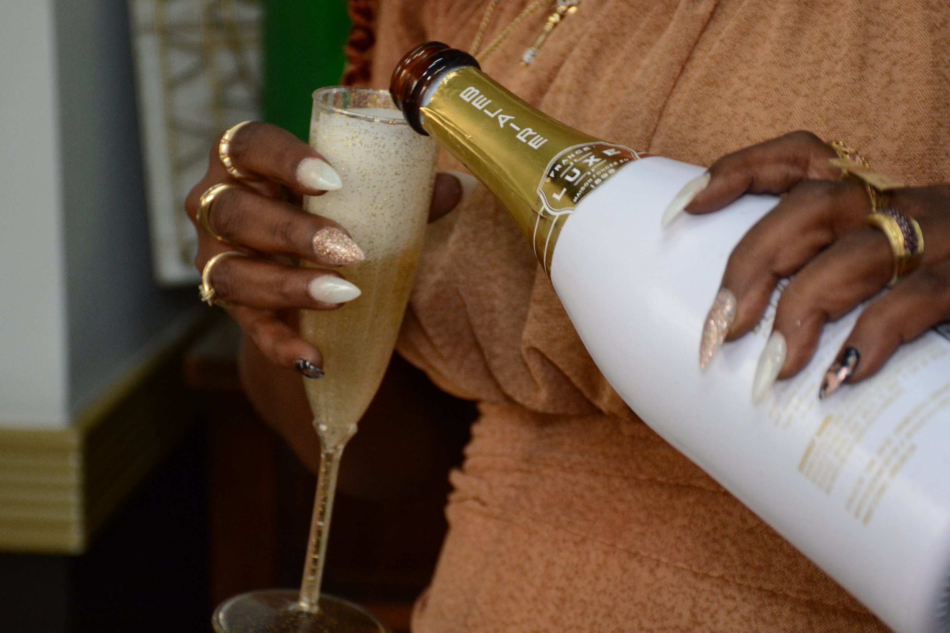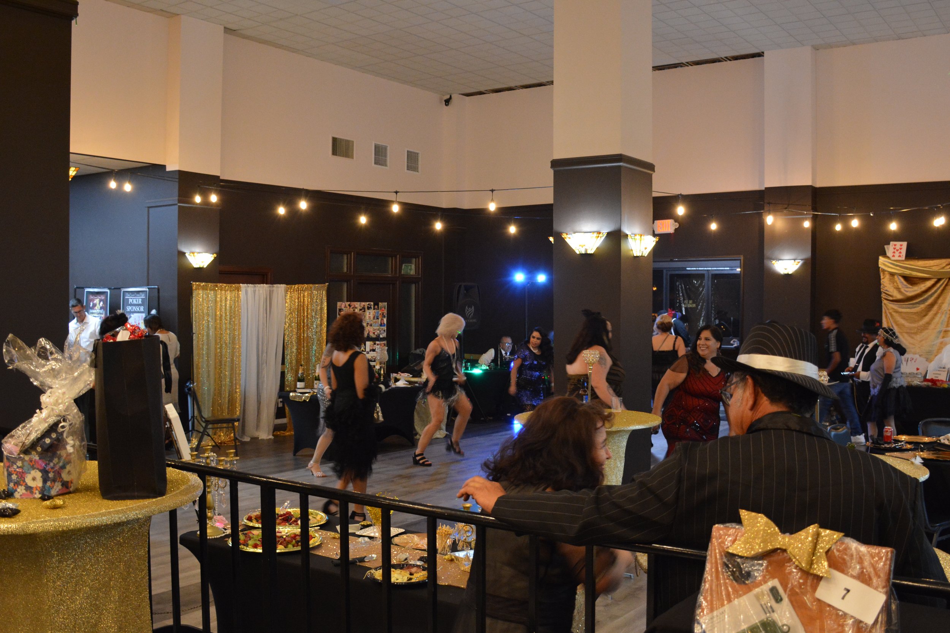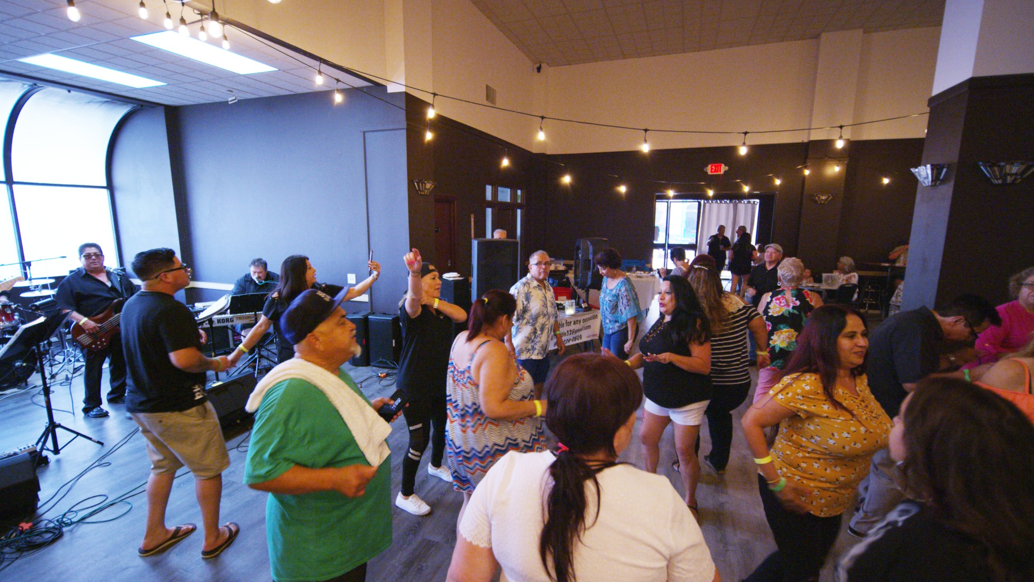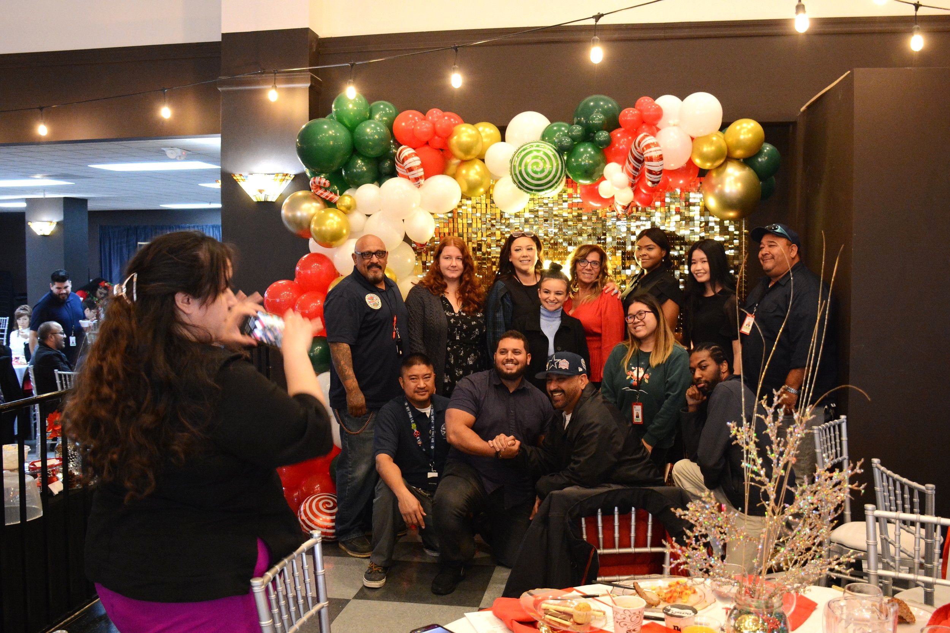
private EVENTS
meet me at the enterprise
Welcome to our space. We invite you to have a viewing party with big screens and champagne up on the rooftop Terrace, or a seated dinner in the conference room where San Bernardino's Redevelopment Agency plotted the future of downtown.
Between our wide variety of event spaces, impeccable attention to detail, and stellar catering options, we make every occasion one for the history books.
LET US SHOW YOU AROUND…..
—- welcome to our event spaces —-

the 320 premier hall
DETAILS 4,295 SQ FT 57' x 84'
CAPACITY:
The 320 Premier Hall, located on the first floor of The Enterprise Building, is the largest indoor event and banquet space available.
With its spacious layout and ample natural light, it offers flexible settings to accommodate your guests. Additionally, the dark brown walls adorned with elegant Tiffany-style sconces and mahogany doors create an intimate setting, making it ideal for daytime events.
The modern flooring, 17-foot high ceilings, and chandelier-lit entrance, complete with glowing market lights, give the space a unique history-made-modern appeal that is perfect for parties, dinners, and receptions.
An elegant bridal suite/ green room and a catering prep-kitchen are available as upgraded add-ons.

the terrace
DETAILS 1,634 SQ FT 38' x 43'
CAPACITY:
Are you seeking a unique venue for your event?
Consider The Terrace, an open-air rooftop courtyard which happens to be the biggest of its kind in the area.
Accessible via the second floor's marble hallway, this venue provides a distinctive view of The Enterprise Building. The space is illuminated by hanging market lights, creating an ideal setting for an enchanting ceremony or a lively dance party under the night sky.
With its modern and chic design, The Terrace is an excellent choice for couples looking for a stylish location to exchange their vows.

mEDIA & Classroom
DETAILS 809 SQ FT 23' x 38' | 4th Floor
CAPACITY: 49
Come together in the versatile corporate classroom meeting space at the Enterprise Building for an exceptional and tailor-made meeting, training, or professional development seminar.
The space boasts a large wall-mounted LED flat screen TV with HDMI connection for casting. Additionally, it features a stage, wireless microphone capability, speed-adjustment fans, and original operable windows.
The room is also adorned with an original mural painted by the renowned local artist, DeAngelo Castro (Itsbeenmadreal).

execuitve conference room
DETAILS 400 SQ FT 23' x 18' | 4th Floor
CAPACITY: 25 | (10 Seat Table)
Take the grand staircase or elevator to the fourth floor and walk down the marble hallway to the Executive Conference Room.
Situated in the same room where San Bernardino's Redevelopment Agency meet in the 1970s, overlook downtown while having your most productive meetings.
The rooms boast original operable windows that bring in natural light and a large LED flat-screen TV with HDMI connection for casting.
Additionally, you can access the breakroom on the same floor, which offers drinks and snacks.
will you marry me?
〰️
yes!!!
〰️
will you marry me? 〰️ yes!!! 〰️
Iconic "I do"s.
The 320 Premier Hall and Terrace are some of the most romantic and unique year-round wedding venues in San Bernardino. Steeped in history, glamour, and timeless Jazz Age style, they create an iconic atmosphere that is the perfect complement to the celebration of your love.
celebrate at the enterprise

