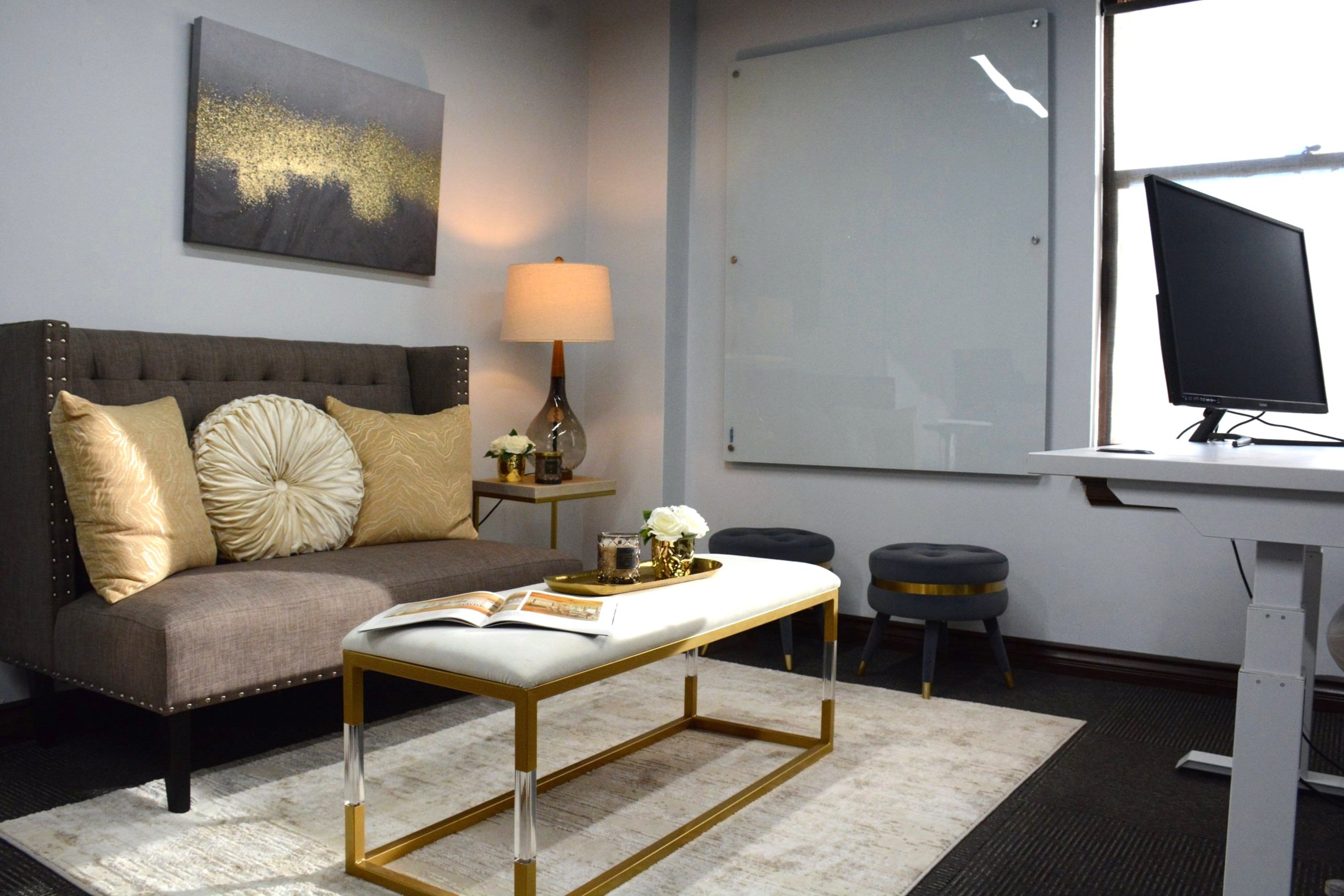
WELCOME TO YOUR NEW hQ
The Offices at The Enterprise Building offer you the space to work and be your most productive self. Our office suites in Downtown San Bernardino keep you close to the city's government and local amenities. Enjoy space for large desk setups, office appliances, and large original windows to welcome natural light and showcase city views. Browse our collection of traditional and open layouts, and choose the one that suits your business's needs.
*Listed suites are based on current availability. Leases are on a first come, first serve basis*
Available suites
With an open-office plan, you don't have to commit to a single layout. Open work spaces are designed with minimal physical barriers to maximize flexibility and encourane collaboration. As the team grows, you can rearrange the layout however you see fit, or simply move certain desks around.
open floorplans
-
(344 Usable SqFt) Hardwood Flooring, Terrace Views, Natural Light
-
(532 Usable SqFt) Office Carpet Tiles, Natural Light, Terrace Views.
-
(184 Usable SqFt) Carpet Flooring, Natural Light, Large Windows, City View, 8' Finished Drop Ceiling.
-
(300 Usable SqFt) Carpet Flooring, Vinyl Wood Flooring, Natural Light, Large Windows, City View, 8' Finished Drop Ceiling.
-
(267 Usable SqFt) Carpet Flooring, Natural Light, Large Windows, City View, 8' Finished Drop Ceiling.
-
(386 Usable SqFt) Carpet Flooring, Natural Light, Large Windows, Terrace & City View, 8' Finished Drop Ceiling.
traditional floorplans
A traditional office layout is characterized by a more segmented design with employees working in enclosed offices or cubicles. This layout may also feature spaces for in-suite meeting rooms, storage, and a waiting area for receiving clients.
-
(1,486 Usable SqFt ) In-Suite Reception Area, 5-6 Offices, Built in Shelves, Natural Lighting, City Views, Hardwood Floors, Large Windows, 8' Finished Drop Ceiling, Corner Suite.
-
(1,380 Usable SqFt ) In-Suite Reception Area, 6 Private Offices, Break Area Nook, Library/Study Area Conference Table Nook, Natural Lighting, City Views, Hardwood Floors, Large Windows, 8' Finished Drop Ceiling, Corner Suite.
-
(427 Usable SqFt) Carpet Flooring, Natural Light, Large Windows, City View, 8' Finished Drop Ceiling, Built-in Nook/Cabinets, 1 Office, 3 Open Desk Areas.
-
(3,622 Usable SqFt) This creative suite features a mostly Open Loft, 3 Executive Offices, Carpet Tiles, Vinyl, Flooring, Speed-Control Fans, Natural Light, 9’ Finished Exposed Ceilings, Dimmable Office Lighting, City & Terrace Views, In-Suite Reception Area, Corner Suite, Kitchenette/ Break Area, 78 Powered Work Stations (3'x3' cubicle desks).
-
(454 Usable SqFt) Carpet Flooring, Natural Light, Large Windows, Terrace & City View, 8' Finished Drop Ceiling, Built-in Shelves, 2-Suites.
in-suite upgrades
If you want to personalize our office, we offer many in-suite upgrades to make our new HQ custom to your business. Let your business's brand personality shine through while increasing your team's collaboration, productivity, and efficiency.
-
If you wish to upgrade to something faster than our free wi-fi, we have Spectrum high-speed (100mb-1G) gigabit fiber internet. A hardline "plug-in" for faster upload and download speeds.
Option 1: $100/month full line.
Option 2: $45/month shared line
If you wish, you can bring your own IP to use inside your suite.
-
We understand how important it is to find a type of flooring that adapts to the needs of your business, so we can work with you and our budget to install
Office Carpet Tiles,
Wood Floors,
Natural Stone Tile.
-
Painting the walls, and baseboards, and moldings.
-
We can install:
Dry-wall anchors for hanging frames, televisions, paintings, whiteboards, and mirrors.
Change wall-plate covers to fit your brand's aesthetic.
Decorative commercial ceiling tiles.
Decorative Wall Panels such as wood, brick, tile, or plant walls
-
Adding shelves and other built-in fixtures.
-
Our preferred vendors can build your boxed purchased furniture and move them to your planned layout.
CLICK to view list of rentable furniture.
-
We have semi-permeant cubicles perfect for individual workstations in an open office.
Note: Tenant Improvements "TI's" will be done with approval by TEB management and at the expense of the tenant unless otherwise agreed.
Choose the SIZE that fits your team best.
Our Premium suites are perfect for an individual or small business that is establishing an in-person location.
———————————
👥 Fits team of 1-10 people
📐 (200-500 rentable square feet)
premium
Our Executive sized suites suites are for a growing business expecting to expand their team.
———————————
👥 Fits 10-25 people
📐(500-1,500 rentable square feet)
executive
Our Flagship suites are our largest, most impressive suites, perfect for a grand company headquarters.
———————————
👥 Fits 25-80 people
📐 (1,500-5,000 rentable square feet)
flagship
Gallery
Suite 404
Suite 404
Suite 404
Suite 515
Suite 515
Suite 515
Suite 515
Suite 516
Suite 516
5th Floor
Suite 308
Suite 308
Suite 308
Suite 208
Suite 208
Suite 208
Suite 208
Suite 207
Suite 207
Suite 207
Suite 207
Suite 207
Suite 207
Suite 207
Suite 207
Suite 207
Suite 207
Suite 304
Suite 304
Suite 304
Suite 304
Suite 304
Suite 304
Suite 304
Suite 304
Suite 304
Suite 304
Suite 304
Suite 304
Suite 304
Suite 304
Suite 304
Suite 304
Suite 304
Suite 304
Suite 304
Contact us about The Offices at The Enterprise Building
Send us a message to ask specific questions and request more information about the offices at The Enterprise Building in downtown San Bernardino. You’re encouraged to share your business’s story.



















































